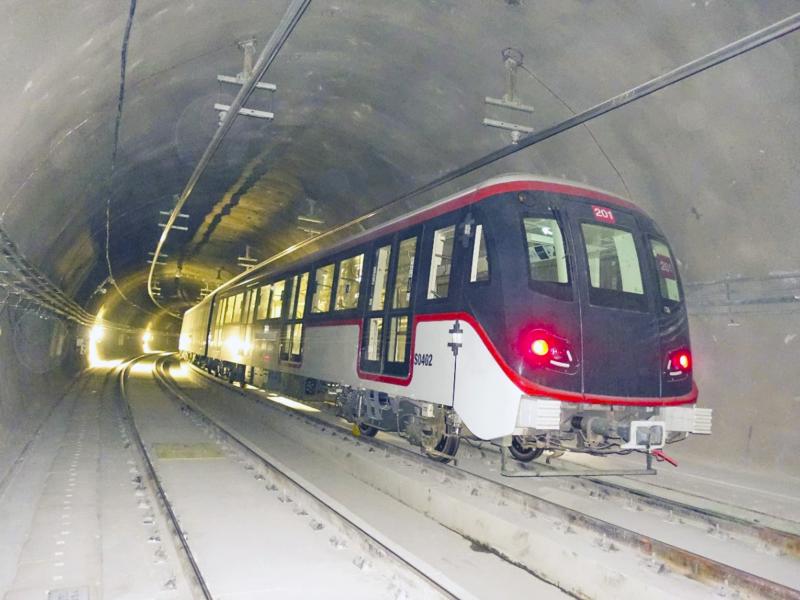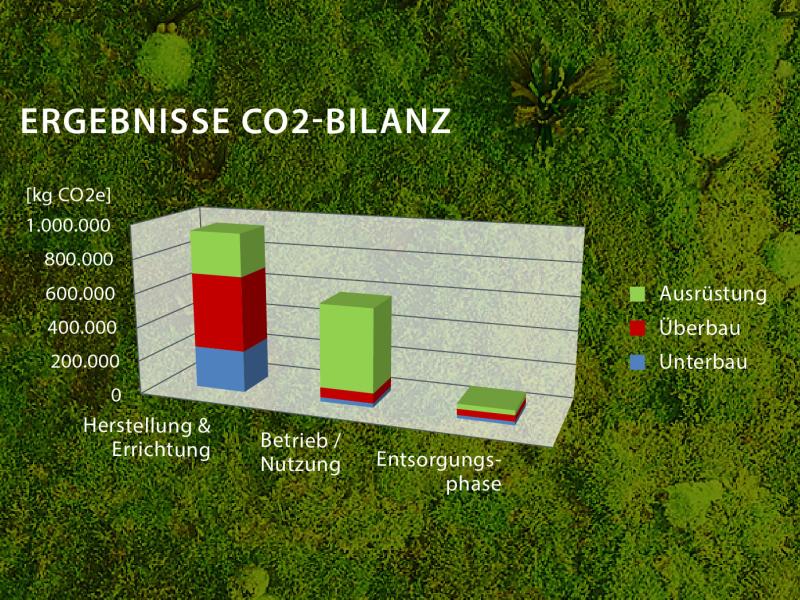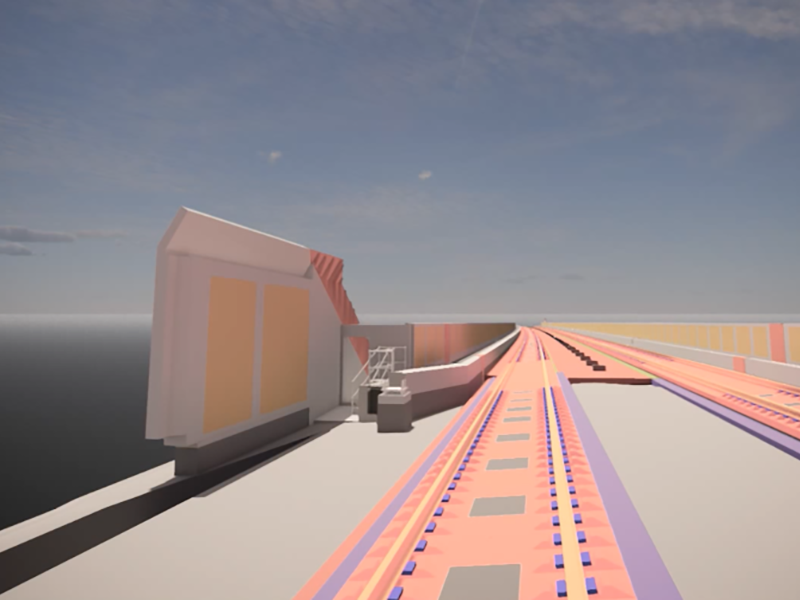
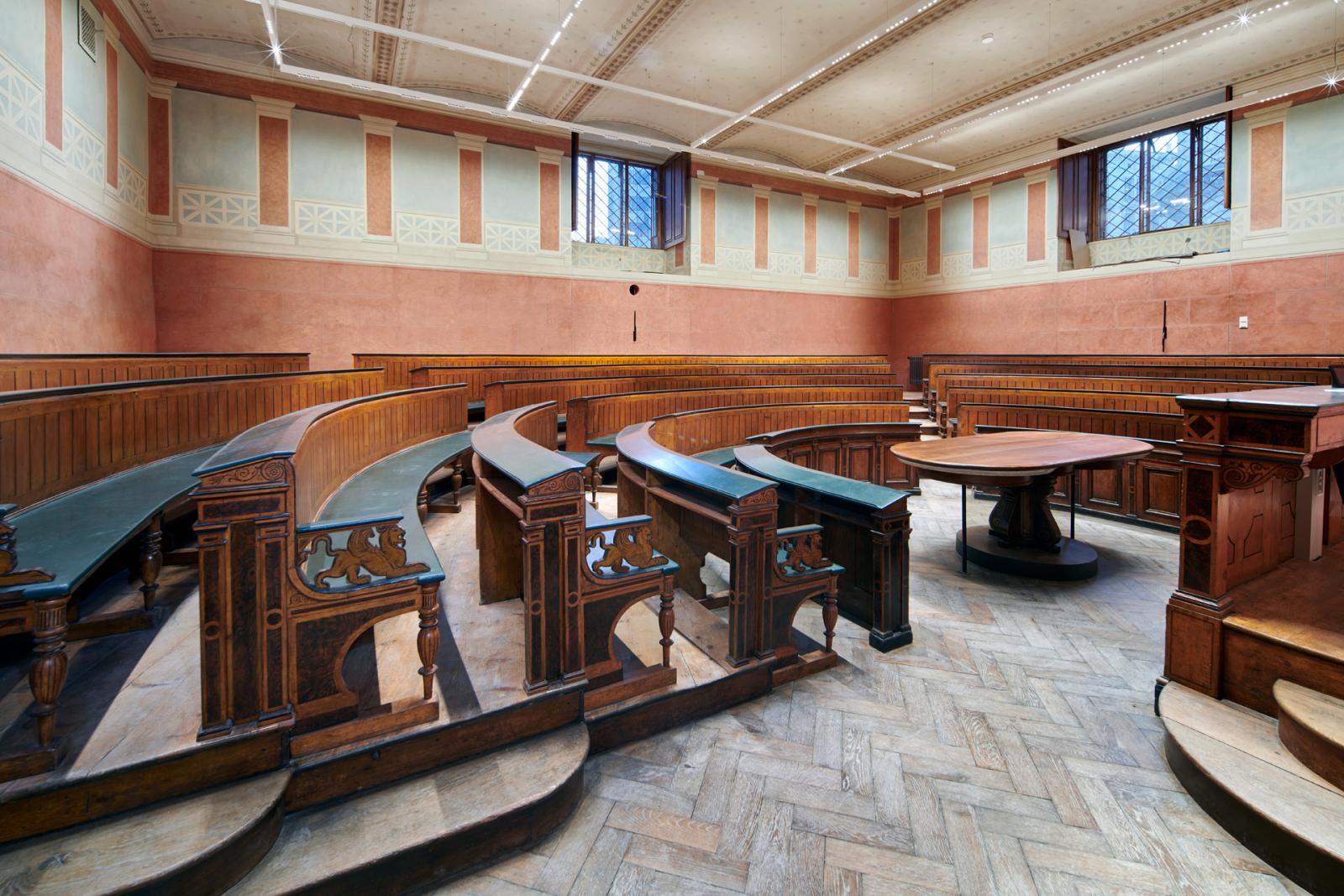
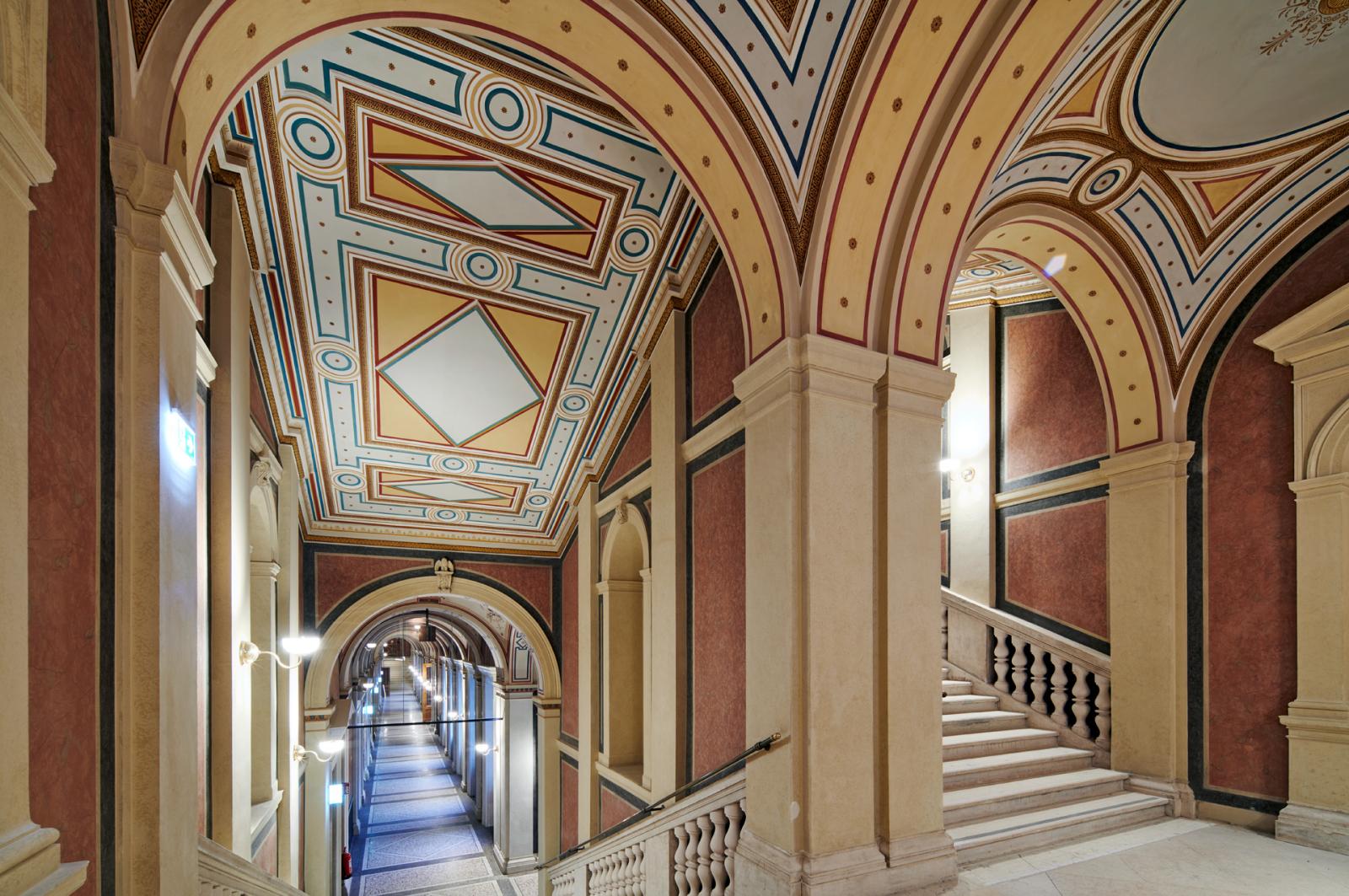
The university at Vienna’s Schillerplatz has been elaborately rehabilitated and extended.
The listed building with 17,300 square metres of existing useful area and 500 square metres of new useful area as well as 1,000 square metres of open areas was erected between 1872 and 1877 according to plans by the architect Theophil Hansen.
In the course of the construction works extensive restoration of floor, wall and ceiling areas, furniture as well as ceiling frescoes was carried out. Historic doors and windows but also parquet and terrazzo floors were renovated. One of the new elements of the Academy is the establishment of a subterranean depot including a study room in front in one of the courtyards of the building.
Due to the renewal of the technical building equipment as well as a reinforcement of the exterior windows and roofs it was possible to create a modern university site from the historic building.

